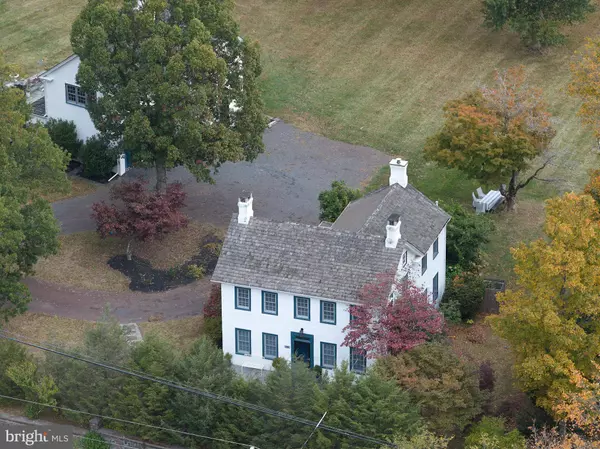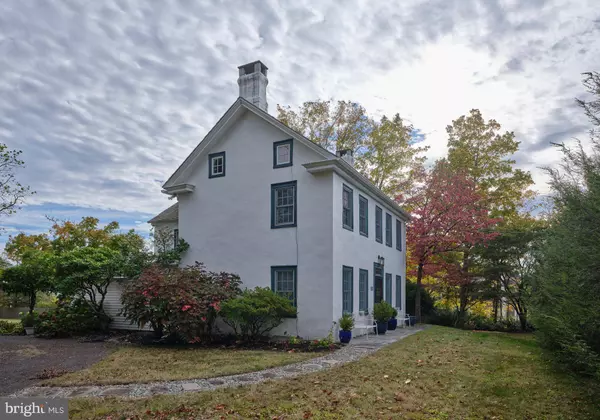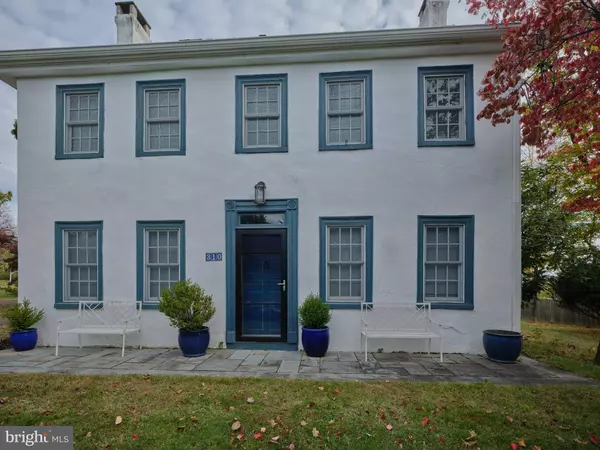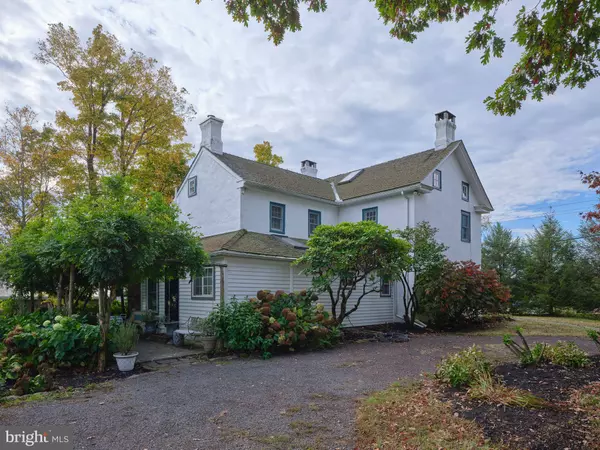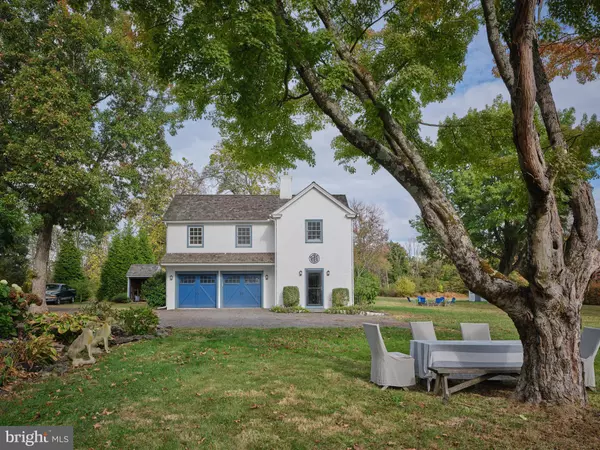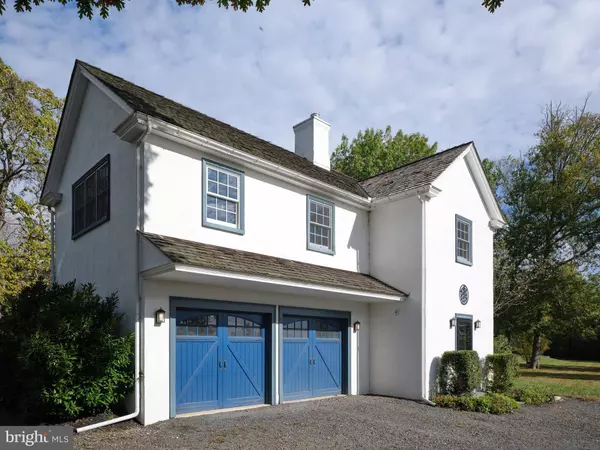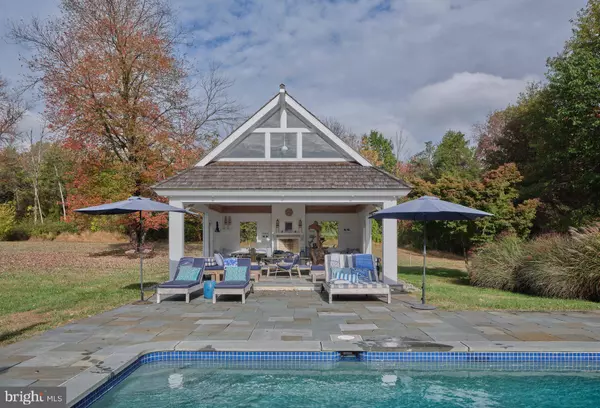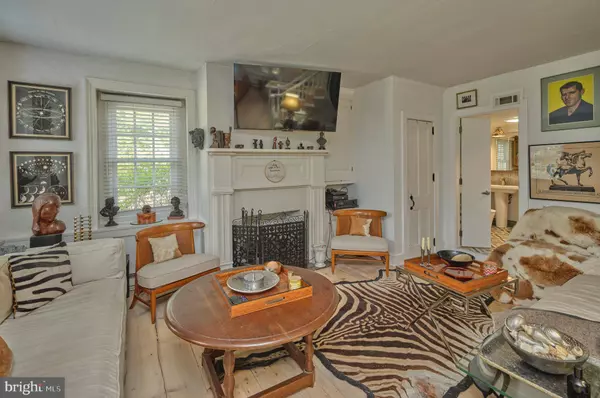
GALLERY
PROPERTY DETAIL
Key Details
Property Type Single Family Home
Sub Type Detached
Listing Status Active
Purchase Type For Sale
Square Footage 2, 133 sqft
Price per Sqft $750
Subdivision None Available
MLS Listing ID PABU2107760
Style Farmhouse/National Folk
Bedrooms 2
Full Baths 3
HOA Y/N N
Abv Grd Liv Area 2,133
Year Built 1850
Annual Tax Amount $9,337
Tax Year 2025
Lot Size 2.864 Acres
Acres 2.86
Lot Dimensions 0.00 x 0.00
Property Sub-Type Detached
Source BRIGHT
Location
State PA
County Bucks
Area Tinicum Twp (10144)
Zoning VR
Rooms
Other Rooms Living Room, Dining Room, Primary Bedroom, Bedroom 2, Kitchen, Family Room, Breakfast Room, Laundry, Bathroom 2, Bathroom 3, Bonus Room, Primary Bathroom, Additional Bedroom
Basement Interior Access, Outside Entrance, Unfinished
Building
Lot Description Backs to Trees, Cleared, Landscaping, Level, Open, Partly Wooded, Pond, Private, Rural
Story 3
Foundation Stone
Above Ground Finished SqFt 2133
Sewer On Site Septic
Water Well
Architectural Style Farmhouse/National Folk
Level or Stories 3
Additional Building Above Grade, Below Grade
Structure Type Plaster Walls
New Construction N
Interior
Interior Features Attic, Bathroom - Walk-In Shower, Bathroom - Tub Shower, Breakfast Area, Built-Ins, Ceiling Fan(s), Exposed Beams, Family Room Off Kitchen, Floor Plan - Traditional, Formal/Separate Dining Room, Kitchen - Eat-In, Kitchen - Gourmet, Kitchen - Table Space, Pantry, Primary Bath(s), Skylight(s), Sound System, Stove - Wood, Upgraded Countertops, Window Treatments, Wood Floors
Hot Water Electric
Heating Baseboard - Electric, Wood Burn Stove
Cooling Ductless/Mini-Split
Flooring Hardwood
Fireplaces Number 6
Inclusions Washer, dryer, refrigerator, dehumidifier, pool equipment, gym equipment
Equipment Built-In Microwave, Built-In Range, Cooktop, Dishwasher, Disposal, Dryer - Electric, Exhaust Fan, Microwave, Oven - Self Cleaning, Oven/Range - Electric, Range Hood, Refrigerator, Stainless Steel Appliances, Stove, Washer, Water Heater
Fireplace Y
Window Features Double Hung,Double Pane,Energy Efficient,Insulated,Replacement,Screens,Skylights
Appliance Built-In Microwave, Built-In Range, Cooktop, Dishwasher, Disposal, Dryer - Electric, Exhaust Fan, Microwave, Oven - Self Cleaning, Oven/Range - Electric, Range Hood, Refrigerator, Stainless Steel Appliances, Stove, Washer, Water Heater
Heat Source Electric
Laundry Basement
Exterior
Exterior Feature Patio(s)
Parking Features Garage - Front Entry, Garage Door Opener, Oversized
Garage Spaces 17.0
Pool Gunite, Heated, In Ground, Saltwater
Water Access N
View Garden/Lawn, Scenic Vista, Trees/Woods
Roof Type Shake
Street Surface Paved
Accessibility None
Porch Patio(s)
Road Frontage Boro/Township, Public
Total Parking Spaces 17
Garage Y
Schools
School District Palisades
Others
Senior Community No
Tax ID 44-001-036
Ownership Fee Simple
SqFt Source 2133
Security Features Security System,Smoke Detector
Acceptable Financing Cash, Conventional
Listing Terms Cash, Conventional
Financing Cash,Conventional
Special Listing Condition Standard
Virtual Tour https://youtu.be/-nkUGqFBDIU
SIMILAR HOMES FOR SALE
Check for similar Single Family Homes at price around $1,600,000 in Ottsville,PA
CONTACT


