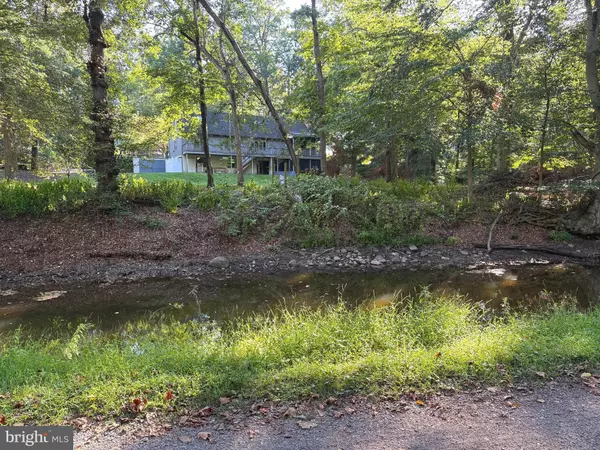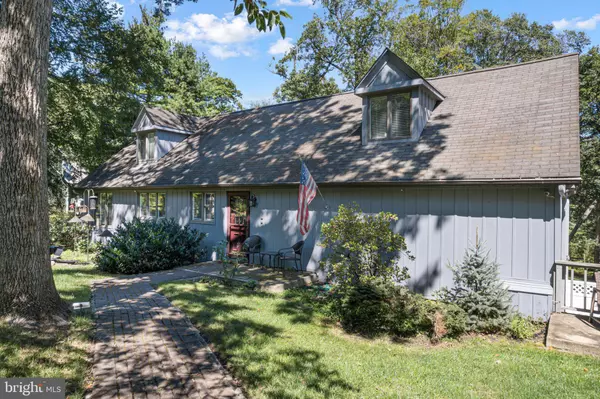29 BAILEY DR Washington Crossing, PA 18977

UPDATED:
Key Details
Property Type Single Family Home
Sub Type Detached
Listing Status Active
Purchase Type For Sale
Square Footage 3,090 sqft
Price per Sqft $250
Subdivision River Knoll
MLS Listing ID PABU2102920
Style Cape Cod
Bedrooms 5
Full Baths 4
HOA Y/N N
Abv Grd Liv Area 2,340
Year Built 1977
Available Date 2025-09-12
Annual Tax Amount $8,524
Tax Year 2025
Lot Size 0.548 Acres
Acres 0.55
Lot Dimensions 127.00 x 188.00
Property Sub-Type Detached
Source BRIGHT
Property Description
Location
State PA
County Bucks
Area Upper Makefield Twp (10147)
Zoning CR1
Rooms
Other Rooms Living Room, Dining Room, Primary Bedroom, Bedroom 2, Bedroom 3, Bedroom 4, Bedroom 5, Kitchen, Family Room, Foyer, Laundry, Office, Primary Bathroom, Full Bath
Basement Daylight, Full, Fully Finished, Garage Access, Heated, Outside Entrance, Interior Access, Walkout Level, Windows
Main Level Bedrooms 2
Interior
Interior Features 2nd Kitchen, Attic, Bathroom - Stall Shower, Bathroom - Tub Shower, Cedar Closet(s), Carpet, Ceiling Fan(s), Combination Dining/Living, Dining Area, Entry Level Bedroom, Family Room Off Kitchen, Skylight(s), Walk-in Closet(s), Window Treatments, Wood Floors
Hot Water Electric
Heating Forced Air
Cooling Central A/C
Fireplaces Number 1
Fireplaces Type Brick, Gas/Propane
Inclusions washer, dryer, refrigerator, basement refrigerator
Equipment Built-In Microwave, Dishwasher, Disposal, Dryer - Electric, Extra Refrigerator/Freezer, Oven/Range - Electric, Refrigerator, Washer
Fireplace Y
Appliance Built-In Microwave, Dishwasher, Disposal, Dryer - Electric, Extra Refrigerator/Freezer, Oven/Range - Electric, Refrigerator, Washer
Heat Source Oil
Laundry Main Floor
Exterior
Exterior Feature Deck(s), Patio(s), Porch(es)
Parking Features Additional Storage Area, Garage - Side Entry, Basement Garage, Inside Access, Oversized, Garage Door Opener
Garage Spaces 9.0
Utilities Available Under Ground
Water Access Y
Water Access Desc Canoe/Kayak,Fishing Allowed
View Canal
Accessibility Chairlift
Porch Deck(s), Patio(s), Porch(es)
Attached Garage 1
Total Parking Spaces 9
Garage Y
Building
Story 2
Foundation Block
Above Ground Finished SqFt 2340
Sewer On Site Septic
Water Well
Architectural Style Cape Cod
Level or Stories 2
Additional Building Above Grade, Below Grade
New Construction N
Schools
Elementary Schools Sol Feinstone
Middle Schools Newtown
High Schools Council Rock North
School District Council Rock
Others
Pets Allowed Y
Senior Community No
Tax ID 47-011-072
Ownership Fee Simple
SqFt Source 3090
Acceptable Financing Cash, Conventional, FHA, VA, Other
Listing Terms Cash, Conventional, FHA, VA, Other
Financing Cash,Conventional,FHA,VA,Other
Special Listing Condition Standard
Pets Allowed No Pet Restrictions
Virtual Tour https://imprv.co/zw3vve

GET MORE INFORMATION

- Homes For Sale in New Hope, PA
- Homes for Sale in Newtown, PA
- Homes for Sale in Yardley, PA
- Homes for Sale in Washington Crossing, PA
- Homes For Sale in Doylestown, PA
- Homes For Sale in Pipersville, PA
- Homes For Sale in Kintnersville, PA
- Homes For Sale in Upper Black Eddy, PA
- Homes For Sale in Chalfont, PA
- Homes For Sale in Warrington, PA
- Homes For Sale in Warminster, PA
- Homes for Sale in Southampton, PA
- Homes for Sale in Holland, PA
- Homes for Sale in Levittown, PA
- Homes for Sale in Fairless Hills, PA
- Homes For Sale in Bristol, PA
- Homes For Sale in Bensalem, PA
- Homes For Sale in Philadelphia, PA




