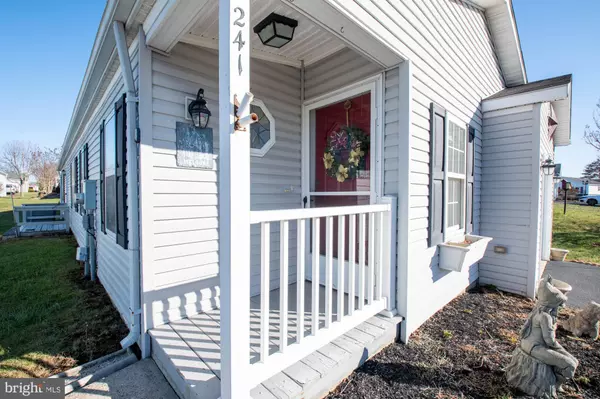Bought with Robert J Downs • RE/MAX Action Associates
For more information regarding the value of a property, please contact us for a free consultation.
241 THRUSH CIR New Hope, PA 18938
Want to know what your home might be worth? Contact us for a FREE valuation!

Our team is ready to help you sell your home for the highest possible price ASAP
Key Details
Sold Price $343,000
Property Type Manufactured Home
Sub Type Manufactured
Listing Status Sold
Purchase Type For Sale
Subdivision Buckingham Springs
MLS Listing ID PABU2084634
Sold Date 03/27/25
Style Ranch/Rambler
Bedrooms 2
Full Baths 2
HOA Fees $680/mo
HOA Y/N Y
Land Lease Amount 680.0
Land Lease Frequency Monthly
Year Built 1994
Available Date 2024-12-14
Annual Tax Amount $2,637
Tax Year 2024
Lot Dimensions 0.00 x 0.00
Property Sub-Type Manufactured
Source BRIGHT
Property Description
Welcome to 241 Thrush Circle, a warm and spacious home with lots of light. Enter into a small foyer with closet and proceed into the Living/ Dining room. featuring custom curtains and wood blinds. The kitchen is spacious with an island and breakfast area and a 3 season sunroom off the breakfast area. Sunroom is spacious being a 15X10 room with windows and slider to back.
2 Bedrooms and 2 Baths with garage with closet for extra storage including attic storage with pull down stairs.
Convenient location to Doylestown, New Hope and Newtown with easy access to major highways.Come and see and be pleasantly happy with location and floorplan
Location
State PA
County Bucks
Area Buckingham Twp (10106)
Zoning MOB
Rooms
Other Rooms Living Room, Dining Room, Primary Bedroom, Kitchen, Breakfast Room, Sun/Florida Room, Laundry, Bathroom 2, Primary Bathroom
Main Level Bedrooms 2
Interior
Interior Features Bathroom - Jetted Tub, Bathroom - Walk-In Shower, Breakfast Area, Carpet, Ceiling Fan(s), Combination Dining/Living, Kitchen - Eat-In, Upgraded Countertops
Hot Water Electric
Heating Heat Pump - Electric BackUp
Cooling Central A/C
Fireplace N
Heat Source Electric
Exterior
Parking Features Garage - Front Entry, Garage Door Opener
Garage Spaces 1.0
Amenities Available Club House
Water Access N
Accessibility Grab Bars Mod, No Stairs
Attached Garage 1
Total Parking Spaces 1
Garage Y
Building
Lot Description Front Yard, Rear Yard, SideYard(s)
Story 1
Sewer Public Sewer
Water Public
Architectural Style Ranch/Rambler
Level or Stories 1
Additional Building Above Grade, Below Grade
New Construction N
Schools
School District Central Bucks
Others
Pets Allowed Y
HOA Fee Include Bus Service,Common Area Maintenance,Pool(s),Sewer,Snow Removal,Trash
Senior Community Yes
Age Restriction 55
Tax ID 06-018-083 0443
Ownership Land Lease
Acceptable Financing Cash
Listing Terms Cash
Financing Cash
Special Listing Condition Standard
Pets Allowed Case by Case Basis
Read Less

GET MORE INFORMATION

- Homes For Sale in New Hope, PA
- Homes for Sale in Newtown, PA
- Homes for Sale in Yardley, PA
- Homes for Sale in Washington Crossing, PA
- Homes For Sale in Doylestown, PA
- Homes For Sale in Pipersville, PA
- Homes For Sale in Kintnersville, PA
- Homes For Sale in Upper Black Eddy, PA
- Homes For Sale in Chalfont, PA
- Homes For Sale in Warrington, PA
- Homes For Sale in Warminster, PA
- Homes for Sale in Southampton, PA
- Homes for Sale in Holland, PA
- Homes for Sale in Levittown, PA
- Homes for Sale in Fairless Hills, PA
- Homes For Sale in Bristol, PA
- Homes For Sale in Bensalem, PA
- Homes For Sale in Philadelphia, PA




