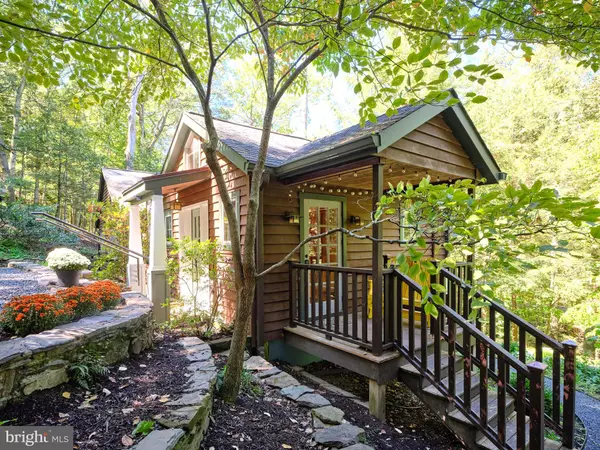Bought with Evan Walton • Addison Wolfe Real Estate
For more information regarding the value of a property, please contact us for a free consultation.
14 LEDGE LN Pipersville, PA 18947
Want to know what your home might be worth? Contact us for a FREE valuation!

Our team is ready to help you sell your home for the highest possible price ASAP
Key Details
Sold Price $900,000
Property Type Single Family Home
Sub Type Detached
Listing Status Sold
Purchase Type For Sale
Square Footage 1,774 sqft
Price per Sqft $507
Subdivision Non Available
MLS Listing ID PABU2105020
Sold Date 10/20/25
Style Craftsman,Cottage,Bungalow
Bedrooms 3
Full Baths 1
Half Baths 1
HOA Y/N N
Abv Grd Liv Area 1,774
Year Built 1935
Annual Tax Amount $3,227
Tax Year 2025
Lot Size 1.850 Acres
Acres 1.85
Lot Dimensions 0.00 x 0.00
Property Sub-Type Detached
Source BRIGHT
Property Description
Epitomizing the Arts&Crafts aesthetic, Hemlock Hill is a circa 1935 Craftsman cottage where form, function and site are one. Nestled into a dramatic wooded hillside above an active creek, musical notes ascend from its flowing energy and harmonize with the whispering leaves of the multi-storied wizened trees, bird calls and wind chimes that seems to bring about a sense of peace and well being to all who enter. So clearly treasured by each of its former guardians, permanent improvements include a whole house generator, a newer septic system, a cedar sided garage with a second floor heated flexible use room, an attached shed, new exterior base Hardy paneling, full wall library shelving surrounding the soaring stone fireplace in the great room and respectful modern updates throughout. Its kitchen, which can only be described as glorious, is the heart of the home. Bathed in natural light spilling in from an abundance of oversized windows and skylights, it is graced with well laid out serviceable, quality appliances, wood and granite counters, a vast center island. a breakfast bar overlooking the rear deck and the Smithtown Creek, an embarrassment of storage space, cabinetry and walk-in pantry. A 33 foot long great room with a soaring vaulted ceiling contains a casual living room and a dining area. The main bedroom suite is a restful retreat with a connecting California Craftsman influenced bathroom appointed with an open shower, rain head and handheld shower spray and a glassed doorway that opens to the deck and hot tub, a soaking tub faced with stone walls, heated towel rack and double sink vanity (this bathroom can also be accessed from the hall). Offering privacy, calm, welcome and the beauty of coexistence of both what is new and what is time worn and all the conveniences one truly needs, it is simplicity at its finest.
Location
State PA
County Bucks
Area Tinicum Twp (10144)
Zoning RA
Rooms
Other Rooms Primary Bedroom, Bedroom 2, Bedroom 3, Kitchen, Foyer, Great Room, Laundry, Recreation Room, Bathroom 1
Main Level Bedrooms 2
Interior
Hot Water Electric, Propane
Heating Forced Air, Zoned
Cooling Central A/C, Zoned
Flooring Wood, Ceramic Tile
Fireplaces Number 1
Fireplaces Type Free Standing, Heatilator, Insert, Stone
Fireplace Y
Heat Source Propane - Leased
Laundry Main Floor
Exterior
Parking Features Garage - Front Entry, Garage - Side Entry, Garage Door Opener
Garage Spaces 2.0
Utilities Available Propane, Cable TV
Water Access Y
View Creek/Stream, Panoramic, Scenic Vista, Trees/Woods
Roof Type Architectural Shingle,Metal,Pitched
Street Surface Gravel
Accessibility None
Road Frontage Private, Road Maintenance Agreement
Total Parking Spaces 2
Garage Y
Building
Lot Description Private, Sloping, Stream/Creek
Story 2
Foundation Pilings
Above Ground Finished SqFt 1774
Sewer On Site Septic
Water Private
Architectural Style Craftsman, Cottage, Bungalow
Level or Stories 2
Additional Building Above Grade, Below Grade
New Construction N
Schools
High Schools Palisades
School District Palisades
Others
Senior Community No
Tax ID 44-022-086
Ownership Fee Simple
SqFt Source 1774
Special Listing Condition Standard
Read Less

GET MORE INFORMATION

- Homes For Sale in New Hope, PA
- Homes for Sale in Newtown, PA
- Homes for Sale in Yardley, PA
- Homes for Sale in Washington Crossing, PA
- Homes For Sale in Doylestown, PA
- Homes For Sale in Pipersville, PA
- Homes For Sale in Kintnersville, PA
- Homes For Sale in Upper Black Eddy, PA
- Homes For Sale in Chalfont, PA
- Homes For Sale in Warrington, PA
- Homes For Sale in Warminster, PA
- Homes for Sale in Southampton, PA
- Homes for Sale in Holland, PA
- Homes for Sale in Levittown, PA
- Homes for Sale in Fairless Hills, PA
- Homes For Sale in Bristol, PA
- Homes For Sale in Bensalem, PA
- Homes For Sale in Philadelphia, PA




