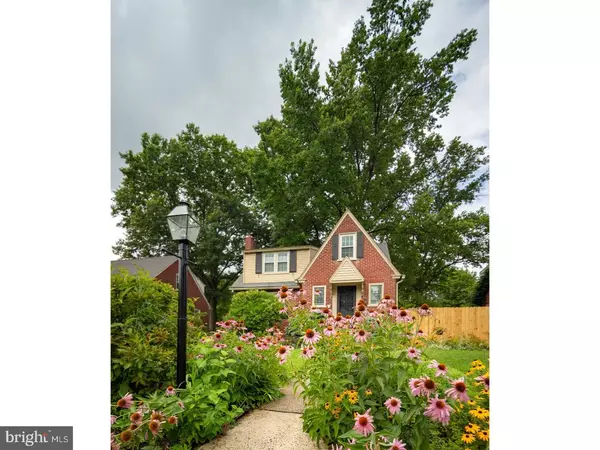Bought with Dave Marcolla • Addison Wolfe Real Estate
For more information regarding the value of a property, please contact us for a free consultation.
640 SALFORD AVE Lansdale, PA 19446
Want to know what your home might be worth? Contact us for a FREE valuation!

Our team is ready to help you sell your home for the highest possible price ASAP
Key Details
Sold Price $305,000
Property Type Single Family Home
Sub Type Detached
Listing Status Sold
Purchase Type For Sale
Square Footage 1,463 sqft
Price per Sqft $208
Subdivision None Available
MLS Listing ID 1005965361
Sold Date 11/14/18
Style Cape Cod,Tudor
Bedrooms 3
Full Baths 1
Half Baths 1
HOA Y/N N
Abv Grd Liv Area 1,463
Year Built 1950
Annual Tax Amount $4,281
Tax Year 2018
Lot Size 9,720 Sqft
Acres 0.22
Lot Dimensions 54
Property Sub-Type Detached
Source TREND
Property Description
Lovingly maintained 1950's brick tudor with 3 beds and 1.5 baths completely updated and move-in ready. From the original leaded glass entry accent windows to the cozy brick hearth of the living room fireplace to the half dutch doors in the kitchen and bedroom built-ins, this home exudes character and charm. Hardwood floors throughout (beneath newer carpeting in some rooms). Recently water-proofed basement with egress ready to be finished for extra living space. Updated kitchen and baths plus newer windows, furnace, oil tank, sewer line, fence and central air. Expansive back deck and large yard lead to 1 car garage and 3 additional parking spaces. Walking distance to great bars and restaurants and the Lansdale train station makes commuting to Philly a breeze!
Location
State PA
County Montgomery
Area Lansdale Boro (10611)
Zoning RA
Rooms
Other Rooms Living Room, Dining Room, Primary Bedroom, Bedroom 2, Kitchen, Bedroom 1
Basement Full, Unfinished
Interior
Interior Features Kitchen - Eat-In
Hot Water Oil
Heating Oil, Forced Air
Cooling Central A/C
Flooring Wood, Fully Carpeted, Tile/Brick
Fireplaces Number 1
Fireplaces Type Brick
Equipment Energy Efficient Appliances
Fireplace Y
Appliance Energy Efficient Appliances
Heat Source Oil
Laundry Basement
Exterior
Exterior Feature Deck(s), Patio(s)
Garage Spaces 4.0
Fence Other
Water Access N
Roof Type Pitched,Shingle
Accessibility None
Porch Deck(s), Patio(s)
Total Parking Spaces 4
Garage Y
Building
Lot Description Level, Front Yard, Rear Yard
Story 2
Above Ground Finished SqFt 1463
Sewer Public Sewer
Water Public
Architectural Style Cape Cod, Tudor
Level or Stories 2
Additional Building Above Grade
New Construction N
Schools
School District North Penn
Others
Senior Community No
Tax ID 11-00-13892-002
Ownership Fee Simple
SqFt Source 1463
Acceptable Financing Conventional, VA, FHA 203(b)
Listing Terms Conventional, VA, FHA 203(b)
Financing Conventional,VA,FHA 203(b)
Read Less

GET MORE INFORMATION

- Homes For Sale in New Hope, PA
- Homes for Sale in Newtown, PA
- Homes for Sale in Yardley, PA
- Homes for Sale in Washington Crossing, PA
- Homes For Sale in Doylestown, PA
- Homes For Sale in Pipersville, PA
- Homes For Sale in Kintnersville, PA
- Homes For Sale in Upper Black Eddy, PA
- Homes For Sale in Chalfont, PA
- Homes For Sale in Warrington, PA
- Homes For Sale in Warminster, PA
- Homes for Sale in Southampton, PA
- Homes for Sale in Holland, PA
- Homes for Sale in Levittown, PA
- Homes for Sale in Fairless Hills, PA
- Homes For Sale in Bristol, PA
- Homes For Sale in Bensalem, PA
- Homes For Sale in Philadelphia, PA




